Mobilhome
Corsaire
2 persons
1 bedroom
model > 5 years
Living space 20 m²
3.50 m² half covered terrace

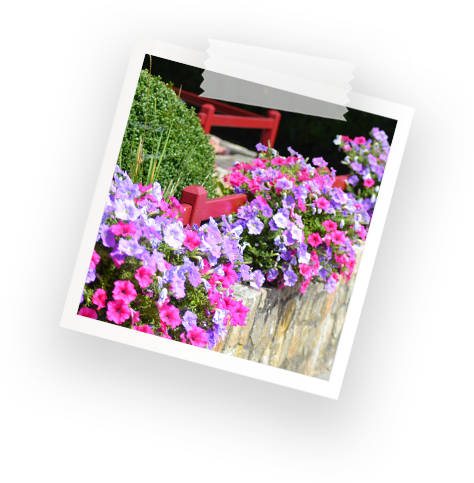
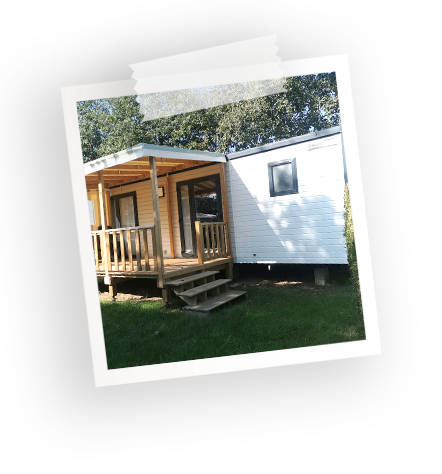
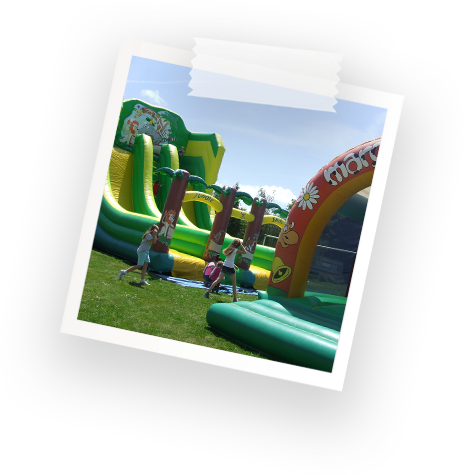
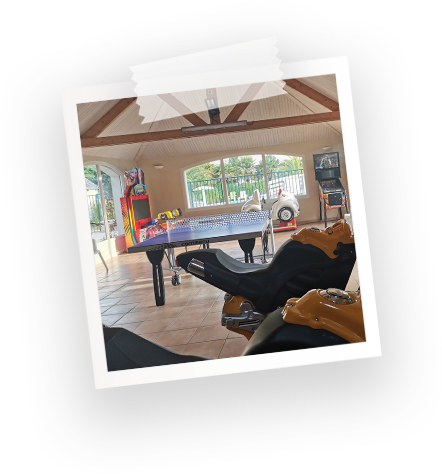
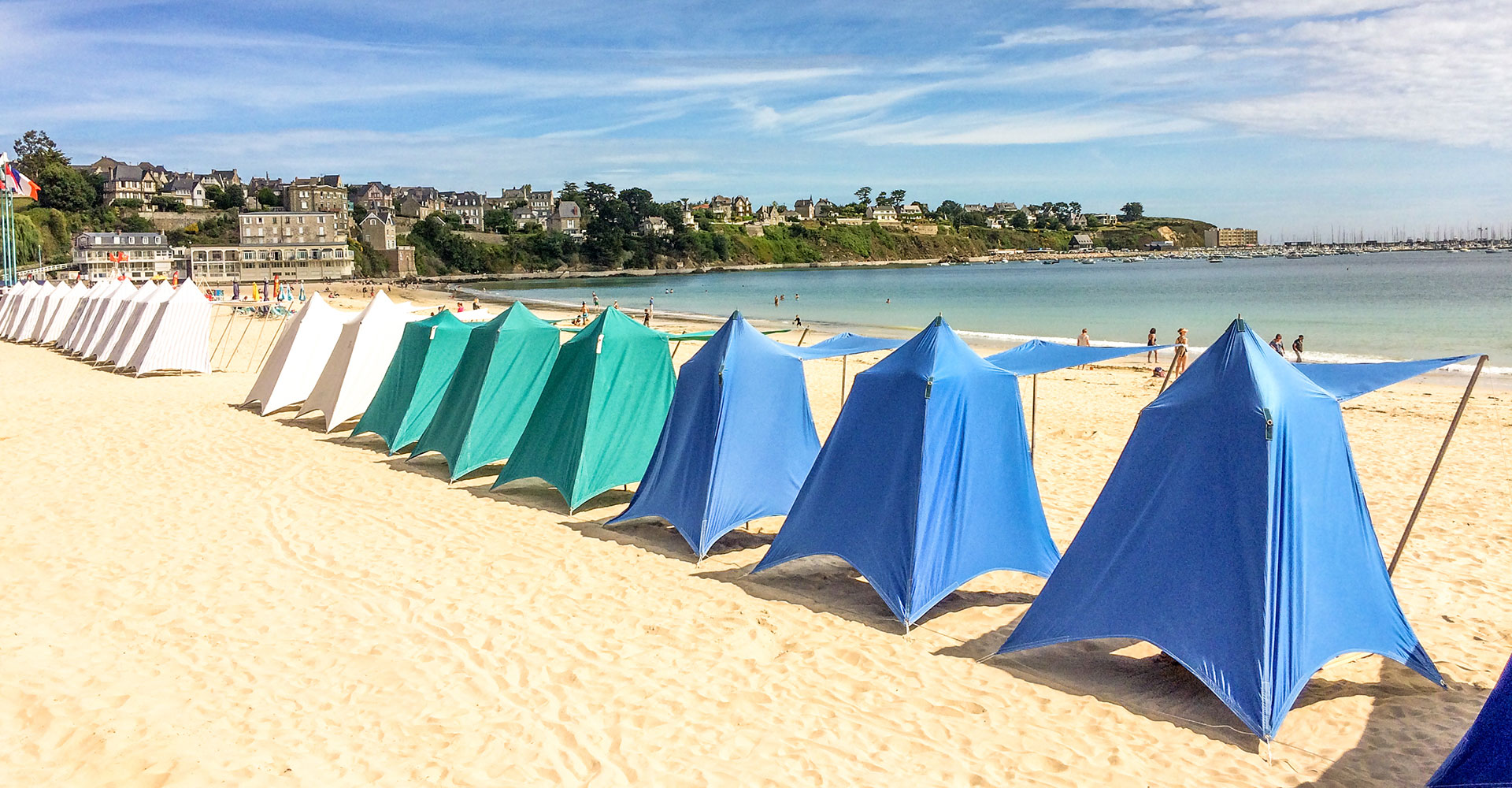
9:00 am to 12:30 pm and 2:00 pm to 7:00 pm
9:30 am to 12:30 pm and 2:00 pm to 6:00 pm
Reception closed on weekends
and from December 13 to January 4 included
Contact reception (Sabrina) on +33 (0)2 96 41 99 93